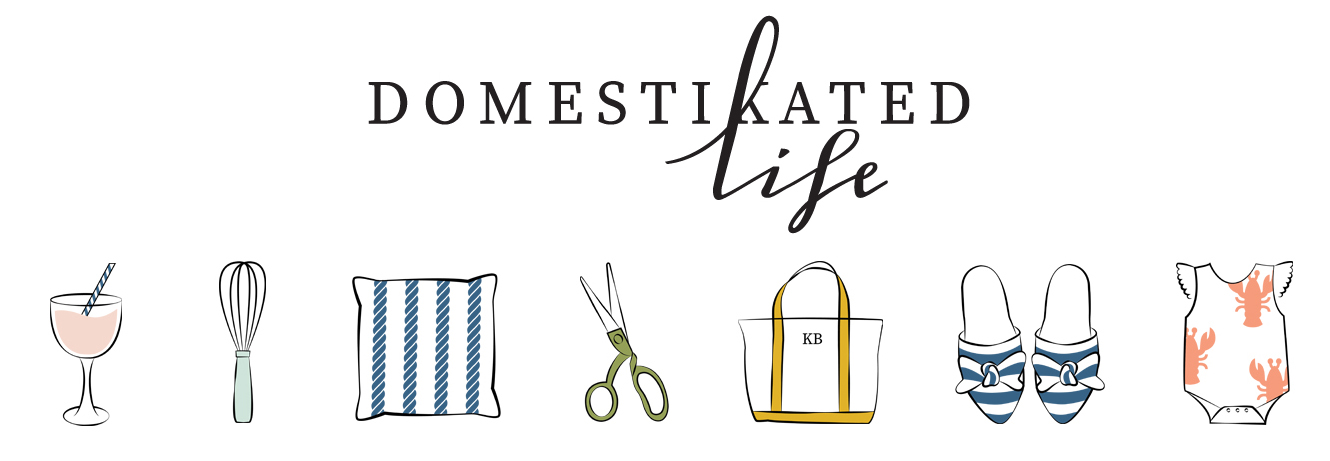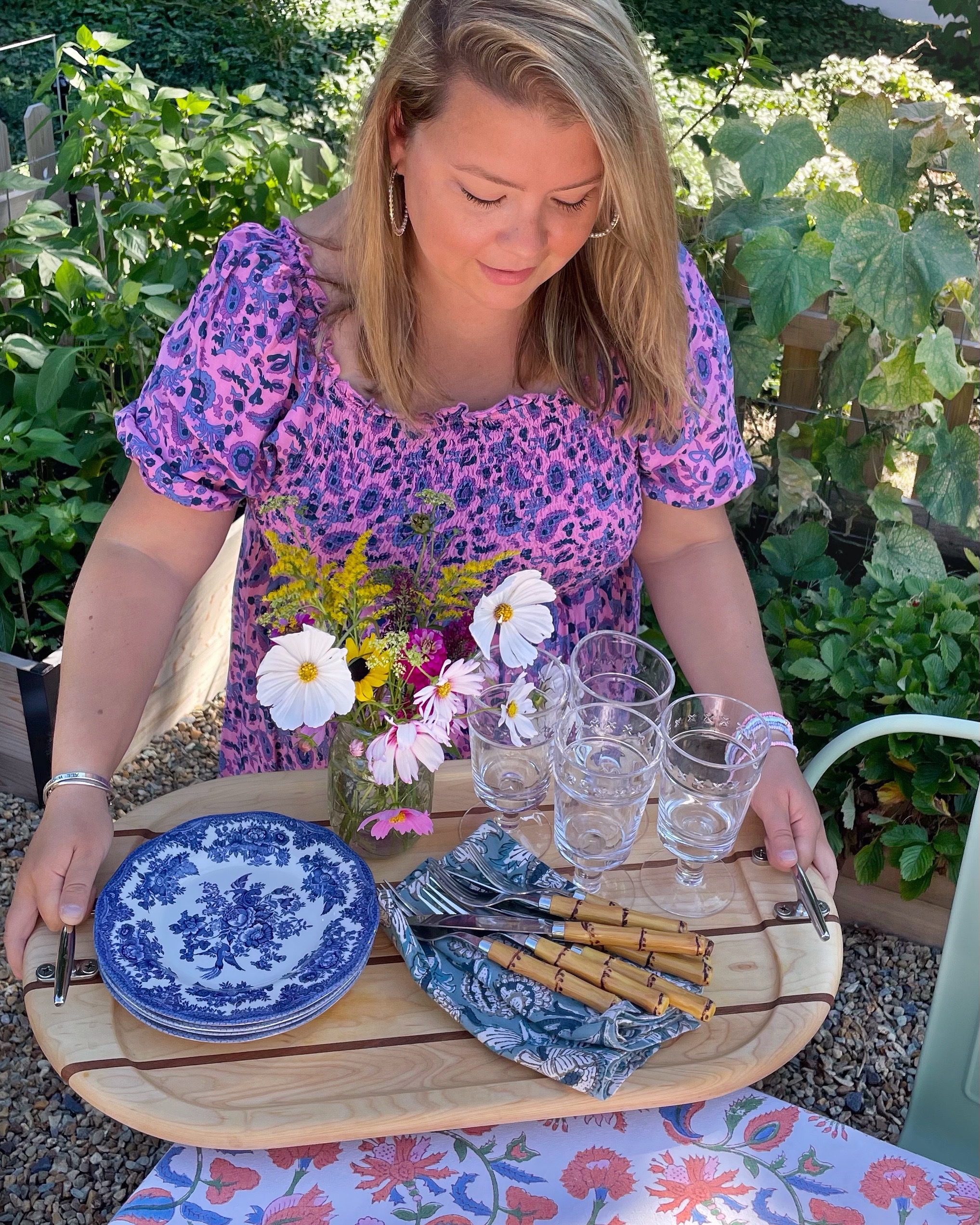This is by far one of my favorite room makeovers we’ve done at our house so far (which says a lot, since we removed a kitchenette from our master bedroom last year!), and I’m so excited to share these before and after images today! Our living room was ripe for a makeover with plush wall to wall mauve carpeting, tons of dark wood paneling, an outdated fireplace, and even a faux-wall that blocked off the staircase to our second floor. I’m happy to report though, that after quite a bit of elbow grease, it has finally lived up to its potential.  We started our little makeover the day after Christmas when my husband took down the Christmas tree and ripped up all of the old carpeting in one afternoon. To our absolute delight, there were hardwood floors underneath in really good condition. They just needed some cleaning to get them up to snuff. After the carpeting was gone, I got to work painting the dark wood paneling and tired looking walls. I painted, and painted, and painted, and painted. It took a whole day of prepping the walls with liquid sander (thanks hubs!), two coats of primer, and 3 coats of Benjamin Moore White Dove to get that wood paneling fully coated. On the top we used Benjamin Moore Titanium, to match our kitchen walls. I also hemmed and hawed over painting the fireplace, but after that first brush of white paint swept over the red brick I was instantly happy we decided to do it. All of the white brightens up the room immensely, it feels like a different house!
We started our little makeover the day after Christmas when my husband took down the Christmas tree and ripped up all of the old carpeting in one afternoon. To our absolute delight, there were hardwood floors underneath in really good condition. They just needed some cleaning to get them up to snuff. After the carpeting was gone, I got to work painting the dark wood paneling and tired looking walls. I painted, and painted, and painted, and painted. It took a whole day of prepping the walls with liquid sander (thanks hubs!), two coats of primer, and 3 coats of Benjamin Moore White Dove to get that wood paneling fully coated. On the top we used Benjamin Moore Titanium, to match our kitchen walls. I also hemmed and hawed over painting the fireplace, but after that first brush of white paint swept over the red brick I was instantly happy we decided to do it. All of the white brightens up the room immensely, it feels like a different house! Another giant change in this room was removing the wall (and more dark wood paneling) that wrapped around our staircase. Knocking down the wall exposed the original staircase railing and makes the room feel much bigger too! Tucked underneath the staircase is Jane’s dollhouse and a small basket of toys; I love seeing her sit over there to play when we’re hanging out in this room now.
Another giant change in this room was removing the wall (and more dark wood paneling) that wrapped around our staircase. Knocking down the wall exposed the original staircase railing and makes the room feel much bigger too! Tucked underneath the staircase is Jane’s dollhouse and a small basket of toys; I love seeing her sit over there to play when we’re hanging out in this room now. It’s amazing how much paint changed the space; so much so that we didn’t have to make a ton of changes to our existing furniture and accessories. My mom recovered our ottoman in some Nate Berkus fabric, such a good makeover for $30 worth of fabric (thanks Mom!). The back of the room is flanked by two bookcases that store all of my trinkets and books — they were a steal at Target; and a pair of Ikea armchairs create a cozy seating area in between them. My beloved craigslist chair that desperately needs to be reupholstered is spruced up with some fun pillows (most of them are Caitlin Wilson fabric and Roller Rabbit pillows), and a CB2 pouf that has followed us from several previous apartments.
It’s amazing how much paint changed the space; so much so that we didn’t have to make a ton of changes to our existing furniture and accessories. My mom recovered our ottoman in some Nate Berkus fabric, such a good makeover for $30 worth of fabric (thanks Mom!). The back of the room is flanked by two bookcases that store all of my trinkets and books — they were a steal at Target; and a pair of Ikea armchairs create a cozy seating area in between them. My beloved craigslist chair that desperately needs to be reupholstered is spruced up with some fun pillows (most of them are Caitlin Wilson fabric and Roller Rabbit pillows), and a CB2 pouf that has followed us from several previous apartments. The big additions to the room were a new rug and a new couch (yay!). I fell in love with a rug on Lulu and Georgia’s website, but it was backordered and needed this space to be liveable for us on a short timeline. By some luck, I found a nearly identical rug at Home Goods (okay it wasn’t really luck, we went to several Home Goods to find it). We worked with Boston Interiors to find a new couch for the space, and it is another element that has made the room feel so much bigger and more polished. Our old couch was lower and lumpy and had a chaise that stuck out and broke up the room’s flow. We visited Boston Interior’s Hanover location and had a goldilocks-style afternoon of couch testing until we found one that was just right: The Atwood Sofa. My husband loved that this one is a little bit taller and deeper than our previous couch, and I loved the ticking stripe slipcover and durable fabric. It’s got a nice structured look, but still has that comfy feeling that makes you want to cozy up and never leave.
The big additions to the room were a new rug and a new couch (yay!). I fell in love with a rug on Lulu and Georgia’s website, but it was backordered and needed this space to be liveable for us on a short timeline. By some luck, I found a nearly identical rug at Home Goods (okay it wasn’t really luck, we went to several Home Goods to find it). We worked with Boston Interiors to find a new couch for the space, and it is another element that has made the room feel so much bigger and more polished. Our old couch was lower and lumpy and had a chaise that stuck out and broke up the room’s flow. We visited Boston Interior’s Hanover location and had a goldilocks-style afternoon of couch testing until we found one that was just right: The Atwood Sofa. My husband loved that this one is a little bit taller and deeper than our previous couch, and I loved the ticking stripe slipcover and durable fabric. It’s got a nice structured look, but still has that comfy feeling that makes you want to cozy up and never leave. Let’s take a brief pause to review the terrifying before photos of this room. I joked around to some friends recently that I’d like to frame “before” pictures in each room of this house so that people believe me when I tell them what it used to look like. It’s almost hard to decide what was worse: the endless dark wood paneling or the thick, plush mauve carpet. The thing I actually did think was the worst were the french doors that closed off this room to the dining room, and the dark wood paneling wall that closed off the staircase. I shudder a little bit when I look at these pictures, but you have to remember where you started!
Let’s take a brief pause to review the terrifying before photos of this room. I joked around to some friends recently that I’d like to frame “before” pictures in each room of this house so that people believe me when I tell them what it used to look like. It’s almost hard to decide what was worse: the endless dark wood paneling or the thick, plush mauve carpet. The thing I actually did think was the worst were the french doors that closed off this room to the dining room, and the dark wood paneling wall that closed off the staircase. I shudder a little bit when I look at these pictures, but you have to remember where you started! Phew, okay try to block those terrifying images from your memory and focus on the new! We finished the room off with a few more details like a set of brand new fireplace doors and some of my existing accessories — boxwood topiaries for the win! I also brought in some new lamps (all Kate Spade, scored at Home Goods, Marshalls and Home Sense), to tie all of the lighting together. I styled it out with a few final touches — cozy throws, a fun basket for our firewood, and a usually a few Jane’s toys on the ottoman
Phew, okay try to block those terrifying images from your memory and focus on the new! We finished the room off with a few more details like a set of brand new fireplace doors and some of my existing accessories — boxwood topiaries for the win! I also brought in some new lamps (all Kate Spade, scored at Home Goods, Marshalls and Home Sense), to tie all of the lighting together. I styled it out with a few final touches — cozy throws, a fun basket for our firewood, and a usually a few Jane’s toys on the ottoman

 It took a ton of time and work to get this room revamped, but every stroke of the paintbrush was worth it. It opens up to the kitchen and the dining room, and it’s the first thing you see when you walk down the stairs in the morning, so having this space brightened up is making the rest of the house look better too! I linked a bunch of the products we used below:
It took a ton of time and work to get this room revamped, but every stroke of the paintbrush was worth it. It opens up to the kitchen and the dining room, and it’s the first thing you see when you walk down the stairs in the morning, so having this space brightened up is making the rest of the house look better too! I linked a bunch of the products we used below:
SHOP THE POST
Please note: I received product from Boston Interiors for this post. All opinions, images and content are my own. Thank you for supporting brands that support this site!










You did an amazing job on your restore! Your eye is so perceptive – I would have passed on the house when I saw your “before” pics! You’ve got a real beauty now!
Kate, your living room looks so cozy, welcoming and bright! I totally give you credit it for seeing past the before and making it into a beautiful after! I’m not always the best with that!
xoxo, Jenna